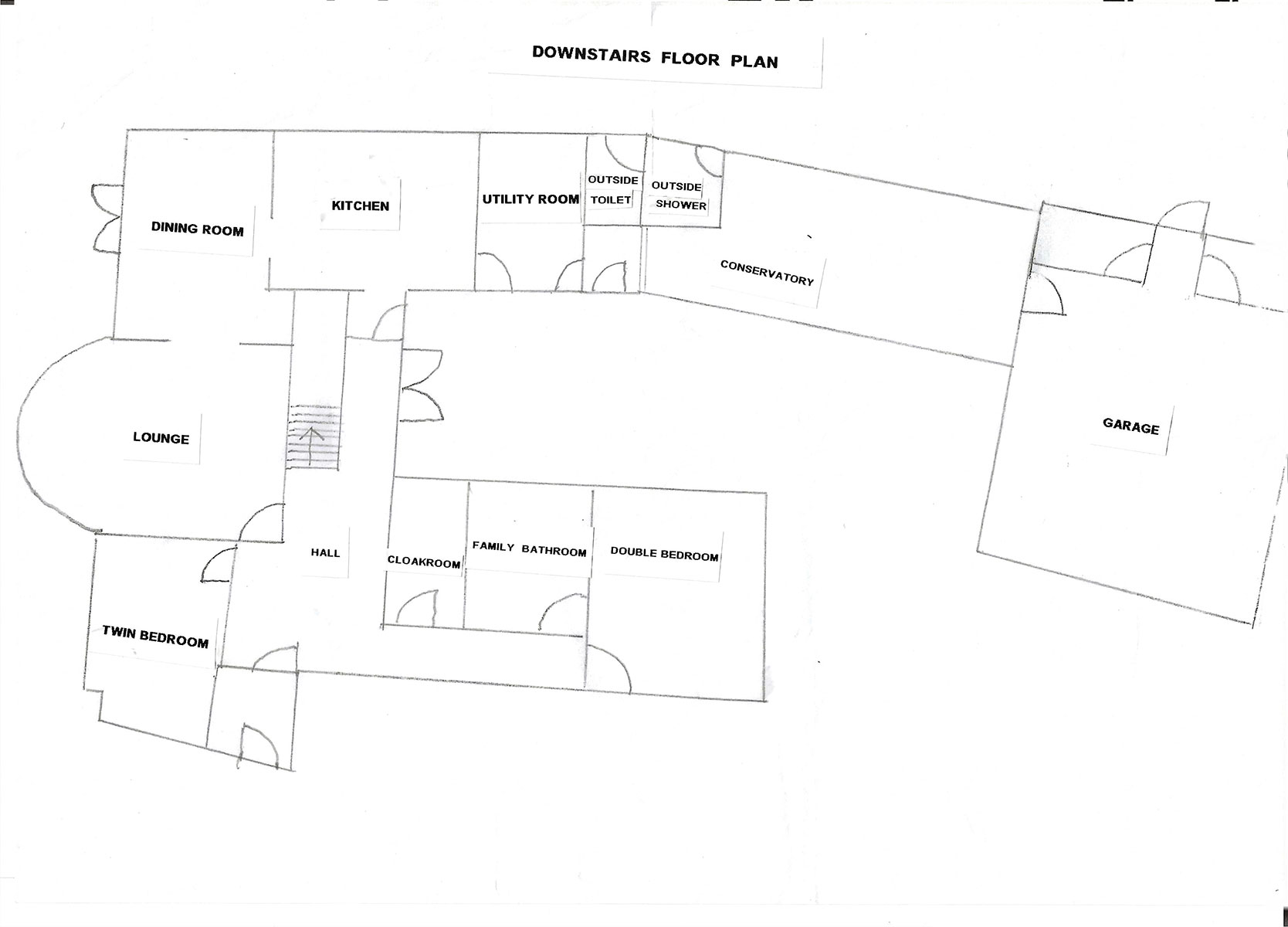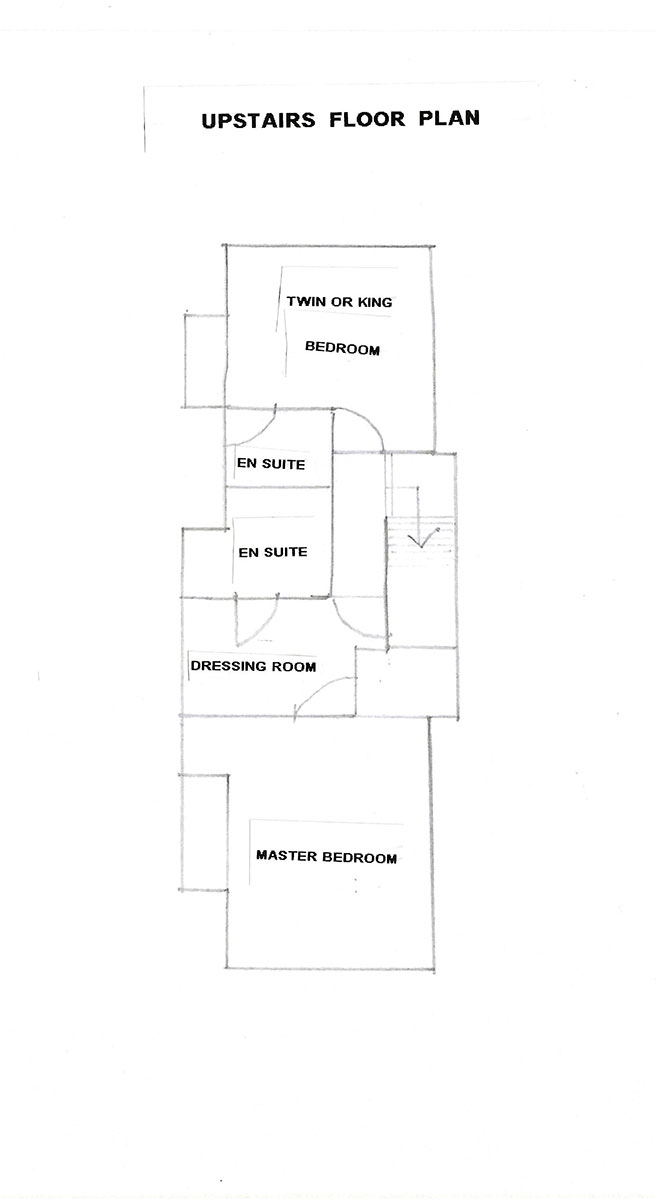Introduction
Lake Lodge was built in 1965 by the owner’s parents for them to retire to. It was sited in the middle of the lakes formed by gravel extraction and the walnut and conifer woods surrounding it were planted by them. In the Spring of 2008, the house was substantially renovated, combining the dining room and kitchen, installing new ensuite bathrooms and a dressing room on the first floor and generally upgrading the facilities.
Pre-Arrival
We have a website www.lakelodgemaxey.co.uk and are listed on other websites such as VRBO and visitpeterborough
Bookings/enquiries can be made by telephone, email or online.
The nearest train station is at Peterborough which is 10 miles away and taxis are available there.
The owners are happy to answer any queries or provide any information prospective guests may require regarding the property or the locality.
Arrival and Car Parking Facilities
Access to the property is through automatic gates (locked between 10.00 pm and 6.30 am – an access code will be provided on booking) and along a private tarmac drive
The large gravel drive can accommodate more than six cars and the secure garage holds two cars.
Luggage can be unloaded at the front door or from the garage, through the conservatory.
The front entrance has 2 steps, one 10cm high by 1.8m wide, one 17cm high x 1.07m wide
Access from the garage is through the conservatory which has one step 8cm high x 1.5m wide.
GROUND FLOOR
Main Entrance
The front door 107cm wide opens into a tiled floor porch 1.7m x 1.2m
Hallway
Accessed through a door 84cm wide from porch.
Flooring: parquet wood tiles
The hall has a square space 3.13m x 2.9m with a door 76cm wide leading into the lounge and a door 76cm wide leading into the twin-bedded room.
Extending from this square is a corridor 1m wide with a cloakroom, family bathroom and double bedroom leading off it with all the doors 76cm wide.
Another corridor leads to the kitchen door 76cm wide and French Doors 1.65m.wide leading to the enclosed patio.
Locked private cupboard under stairs.
Lounge
Accessed through the hall doorway 76cm wide or archway from dining room 2.25mwide.
Flooring is short pile carpet fitted at door and archway with a carpet strip with 4mm threshold.
A curved 5 seat leather settee, 2-seater settee and armchair are provided.
There is space of 2.5m x 2m between the furniture and 1m x 4.6m between the furniture and fireplace.
There are eight cushions provided.
There is a nest of three wooden tables
There is a wooden table with smart TV with a remote control.
There is a tall cabinet with glass doors on the top section
Dining Room
Accessed through the archway from the lounge 76cm wide, French Doors from the lakeside patio 1.5m wide or from the open plan kitchen.
The floor is wooden laminate.
An oak table 90cm wide 79cm high, 84cm from floor to lowest point of table extends from 1.8m to 2.7m. There are four legs at each corner.
There are eight padded oak dining chairs with no arms, all moveable.
There is an additional oval oak gateleg table 90cm x 1.2m, 75cm to table height.
There is free space of 2.2m x 4.4m on either side of the table and at each end of the table.
Kitchen
Accessed from the hall door 76cm wide, utility room door 76cm wide or from the open plan dining room.
Gas Range Oven has two doors, one opening to the left and one to the right. Height of the lowest shelf is 22cm, the hob burners are 90cm from the floor
The double sink is 92cm from the floor with cupboard space under.
The granite worktop is 92cm from the floor.
There is 2.5m x 3.6m space between the units
Flooring is wooden laminate running through from the dining room.
The kitchen is lit by downlights in the ceiling and additional lighting under the top units
A fridge/freezer is available. The highest shelf in the fridge is 1.5m and the lower drawer in the freezer is 35cm from the floor.
A dishwasher is installed, the lower shelf is 25cm and the top shelf is 60cm from the floor.
Utility Room
There is a front-loading automatic washing machine
There is a front-loading condenser tumble dryer
There is a fridge freezer.
The worktop over the units of appliances is 90cm high
There is open space of 1.3m x 2.9m between units and appliances
Conservatory
Accessed through door 76cm wide from utility room, outside door 76cm wide (with 18cm step up and 10 cm cill at bottom of door) from enclosed patio or sliding fire resistant door 78cm wide from garage
Tiled floor 2.4 x 6m with step 8cm high x 1.5m wide at utility room end.
Seating along one side 6m long x 60cm wide x 50cm high.
Wooden dining table and six chairs, cane two-seater settee, one swivel chair and glass top table.
Garage
Concrete floor sloping to drain in middle.
Rollover electric shutter door 4.8m wide.
Clear access height for vehicles 2.1m
Clear available space for parking 4.8m x 5.5m
Sliding door leads to small vestibule 1.3m x 1.05m
Door 78cm wide from vestibule leads to boiler room with oil fired boiler
Door 73cm wide leads to garden.
Bedrooms and Bathrooms Ground Floor
There are two ground floor bedrooms, a bathroom and cloakroom suitable for people with limited ability.
First floor: King-size bedded room with dressing room, twin/double bedded room
Sheets, duvet covers and pillowcases are cotton/polyester.
Non feather duvets and pillows provided on each bed
Ground Floor Double Bedroom
Access from hall corridor door width 76cm, 4 ft 6 ins Bed
Largest transfer space available to left of bed is 1.3m
Largest transfer space available to right of bed is 0.5m
Bed height 62cm from floor to top of mattress
Largest free space clear of doors and furniture is 2.2m x 1.6m
Wardrobe1.8m to top
Dressing Table with 5 drawers, top drawer 71 cm high, lowest drawer 33cm high, top of mirror 1.56m from floor.
Bedside Table 63 cm high
Flooring short pile carpet with metal threshold strip 3mm high
Ground Floor Twin Bedroom
Access from hall door 76cm wide
Twin beds 90cm wide, 62cm from floor to top of mattress
Transfer space available to left of one bed 20cm.
Transfer space available to right of other bed 90cm
Space available between beds 45cm
Beds are movable if more space is required
Largest free space clear of doors and furniture is 3m x 1m
Gents wardrobe 1.58m to top.
Dressing table with five drawers 75cm to table height
Flooring short pile carpet with parquet flooring in window recess, metal threshold strip 3mm high between
Ground Floor Bathroom (Shared by two downstairs bedrooms)
Tiled walk-in shower. Rim height 26cm. Area 90cm x 90cm. Access width 64cm. There is an overhead and hose shower.
Inset bath 57 cm high with taps and mixer hose.
Inset sink 80 cm high with two door cupboard underneath.
Flooring: cushion floor.
Grant Westfield panels around shower to a height of 184 cm, 90 cm high around bath and 40 cm high around sink. The rest of the walls are painted.
Cloakroom
Accessed through door from hallway 76cm wide
Sink 85cm high and adjoining worktop 85cm high and 42 cm wide which can be used as a baby-changing area. Grant Westfield panels 40 cm high surround the worktop. There is a two-door cupboard under the sink and a radiator under the worktop.
Toilet accessed from cloakroom through door 76cm wide.
Available space in front of toilet 90cm x 80cm. Skirting and Grant Westfield panels to a height of 122 cm around the walls.
No available space either side of toilet
FIRST FLOOR
There are two first floor bedrooms, each with an en suite shower room and the master suite has a dressing room.
Reached via a staircase of 13 steps 95cm wide by 25cm high with wall one side and enclosed bannisters on other side.
Small landing has one step 1.48m wide x 90cm high and one step 1.9m wide and 25cm high leading to top landing 2m x 80cm. The stairs, landing and bedrooms have short pile carpets, and the bathrooms have cushion floor.
Twin/double room:
Accessed through a door 76cm wide from the landing.
5-foot bed or two 2 ft. 6 in. beds (moveable), bed heights 62cm to top of mattress.
Transfer space to left side of 5-foot bed is 60cm
Transfer space to right side of 5-foot bed is 1.4m
Largest free space clear of doors and furniture is 1.05m x 2.8m
Small Ensuite shower room
Accessed from twin bedroom through door 69cm wide.
Square corner shower cubicle rim height (step over) is 25cm, doors (sliding) open to 37cm Internal size 69cm square
Toilet seat height 40cm, space to left of toilet 30cm, space to right of toilet 27cm
Height of sink 83cm.
Free space with door closed 70cm x 70cm
Master Suite
Dressing Area:
Accessed from landing through door 76cm wide.
Available free space 1.15m x 3.05m
Dressing table height 75cm
Bedroom:
Accessed from Dressing Area through door 76cm.
Kings sized leather sleigh bed 50cm high to top of mattress.
Space to left of bed 1.4m, Space to right of bed 1.1m
Table with flatscreen television/DVD
Bucket armchair. Height to seat: 38cm
Available free space clear of doors or furniture 3.4m x 1.25m
Ensuite Shower Room
Accessed through door from Dressing Area 69cm wide
Large wet room shower with non-slip tray and tiles round.
Tray area 1.65m x 75cm. Rim height 17cm. Access 52cm wide.
Vanity unit with sink 86cm high
Toilet with seat 40cm high
Available space to left of toilet 40cm, to right of toilet 24cm
Free space clear of doors and fittings 1.45m x 82cm
GROUNDS AND GARDEN
Enclosed slabbed patio area reached via French Doors from Hallway 1.65m wide, door from Conservatory 76cm wide (18cm step down) or wrought iron gate from driveway.
Extensive grounds including hard tennis court, lawns, shrubs, specimen trees, hedges, woodland and lakes.
The terrace on the side of the house overlooking the lake is fenced on the lakeside with 4 steel cable wires 22 cm apart and a wooden rail and has a drop ranging from 60 cm to 38 cm on the side opposite the drive with two steps 14 cm and 18 cm high and 1.7m wide. The terrace has lighting around the edge which is turned on from inside the dining room. Uneven crazy paving steps lead down to the lake.
The U-shaped drive is gravel surfaced leading to a tarmac drive which leads to the gates.
The tennis court has a tarmac surface but can develop algae that makes it slippery in damp conditions. Children should only use this and the football net and basketball post when supervised.
There are two rowing boats, two kayaks and a wave-rider available for the use of guests. Oars and nine buoyancy aids (7 adult, 2 children) are stored in the boathouse and guests should note that these must be worn when using the boat.
The woods around the house are mature and care should be taken when walking through them. Branches can fall off trees especially in high winds.
Care should be taken to avoid holes dug by rabbits and squirrels throughout the grounds.
Additional Information
A folder with instructions for all equipment is provided in the kitchen/dining room
An information folder with helpful information is provided in the kitchen/dining room
Mobile phone reception
Broadband is available in the house
Contact Information
Dan and Maggie Tebbit, Howsons Lodge, Old Weston, Huntingdon. PE28 5LS.
Tel: 01832 293688
Maggie: 07702 210608 Dan 07889 752653
Ellie McKenzie, address as above.
Tel : 01832 293226, Mobile: 07714 159292
Email: lakelodge@tebbits.co.uk
Website: lakelodgemaxey.co.uk



